How to Create and Use Indoor Maps
Scenario
A department store needs an intuitive way to display counters on different floors of the store, showing performance, efficiency per square meter and other information on the floor plan to promote decision-making needs for counter adjustments, and in combination with linkage effects, quickly locate high-correlation brand information.
Solution
Through indoor maps, display the sales situation of different floor counters.
Implementation Method
1. Data Requirements
- A table mapping counter codes and counter names

- A sales data table for counters in each store

- A floor plan of a certain floor containing counter division areas. For better final effects, the clearer the map, the better the production effect. Also, try to make the base map color lighter.
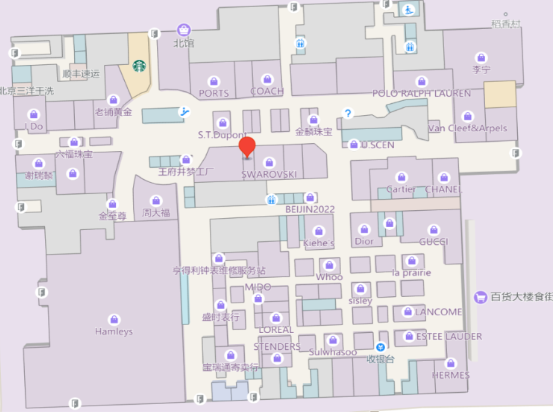
2. Use the above indoor map to associate the two data tables, create one indoor map for each floor
- Indoor map creation entry: Nine-grid — Custom Map
Note: If your account doesn't see this entry in the nine-grid, please first ask the administrator to grant relevant permissions to your account in the role permission configuration.
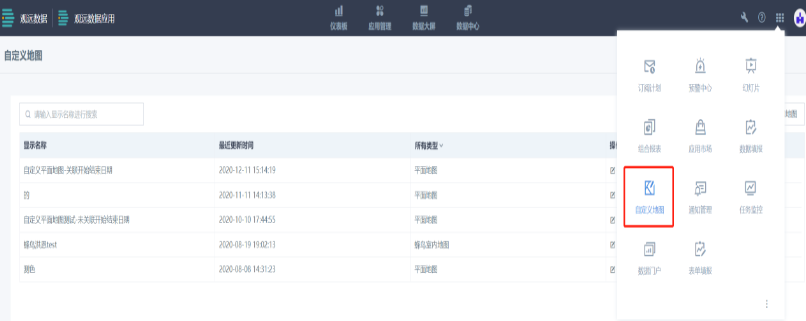
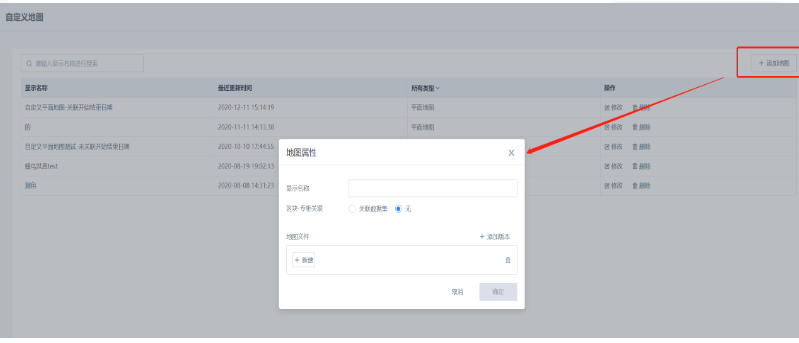
Name the map, then select the associated dataset:
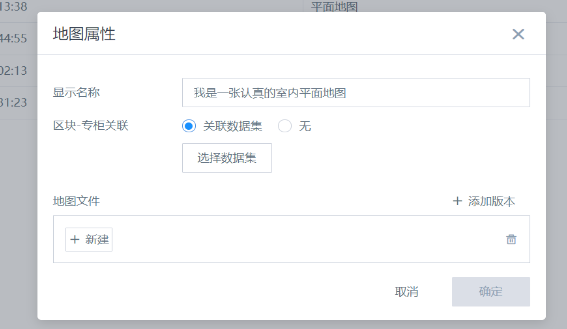
- After "Select Dataset", the associated fields correspond one-to-one with the fields in the table
When associating datasets, you need to pay special attention to the following required fields marked with *:
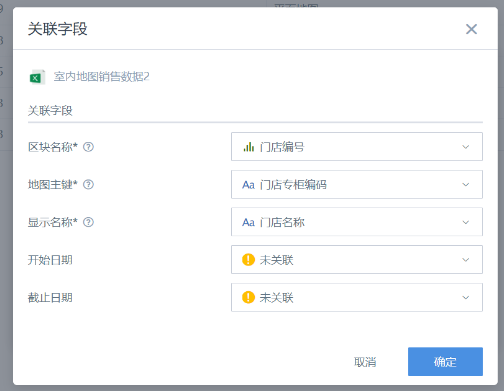
-
Block Name: That is, the "Block Name" in the map editing page
-
Map Primary Key: That is, the [Dimension] field in the card editing page where the chart type is "Floor Map"
-
Display Name: The name displayed for each block when the map is finally used
-
Start Date and End Date: If the current map doesn't perform multi-version management, these two fields don't need to be associated. If multi-version management is needed, fill in the effective time of this map here
- After the dataset association is successful, click the "New" button of "Map File" to enter the map editing page.
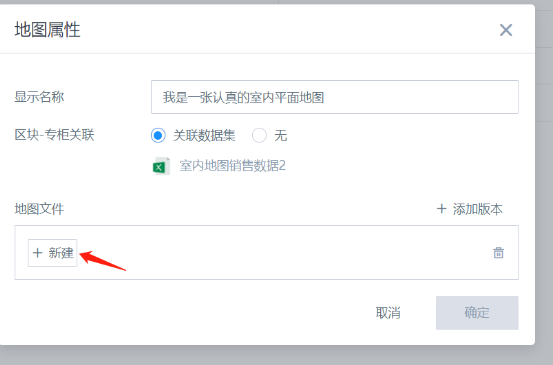
Draw the counter outline and mark the counter code as shown in the figure below, click "Confirm" to save
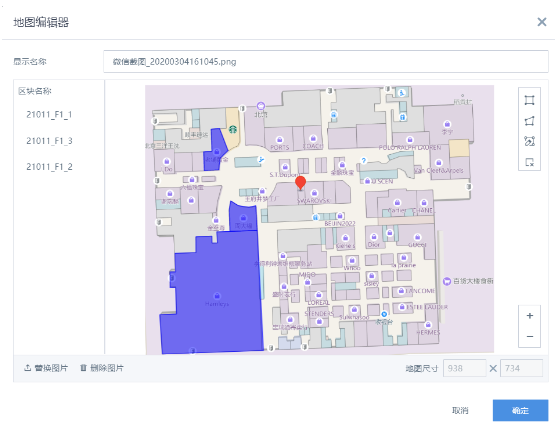
3. Display counter sales data for all floors of each store on the dashboard
- "Dataset" select the sales data table of counters in each store 2) Dimension select "Store Counter Code" 3) Select the corresponding indoor map image
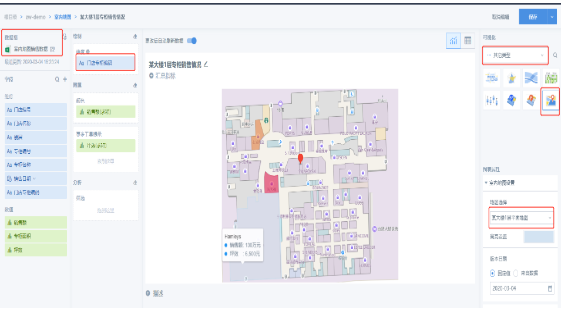
- Complete the indoor map production
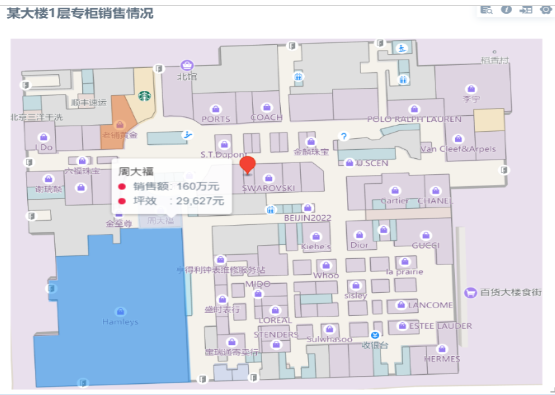
- Create high-correlation brand cards
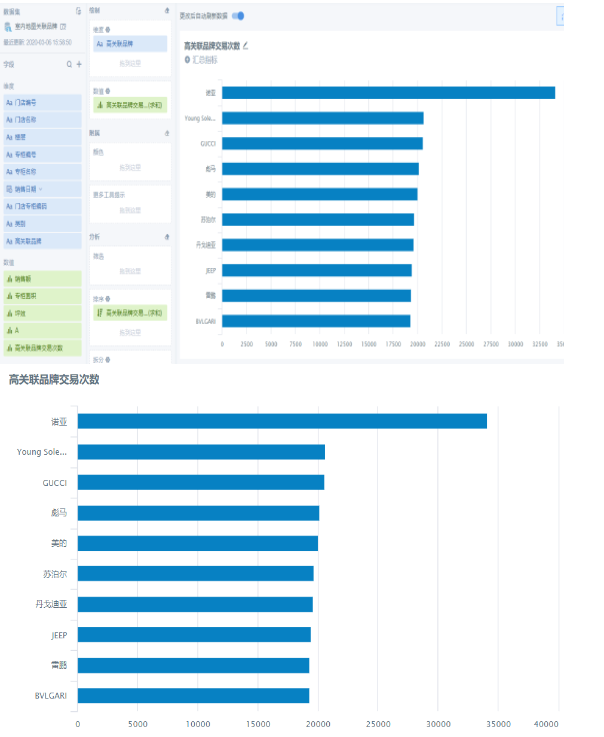
- Create linkage between the map and high-correlation brands. When clicking on one of the counters, you can dynamically view the transaction count of high-correlation brands
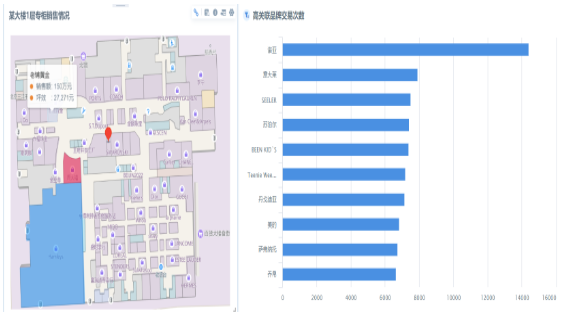
4. Later Updates and Maintenance
Some shopping malls have changes in the base map after counter adjustments. Our floor map updates are very convenient. Find the editing entry of the original map, upload a new image, and you can see that the previously drawn counter layers are retained. You only need to re-edit the adjusted areas.
Note: First, the new base map and the old map need to be the same size, so that the original layers can be printed on the same area. In addition, after the base map is updated, new brands or eliminated brands need to update the counter and brand mapping table.